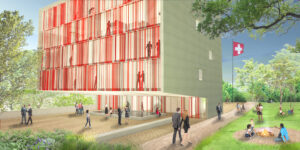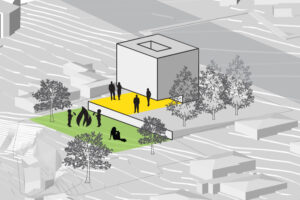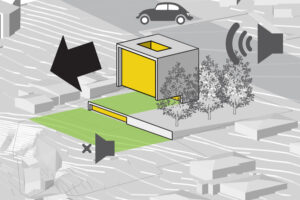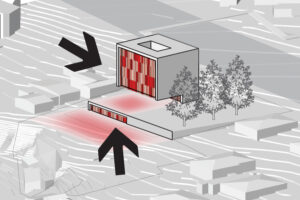La nouvelle ambassade de Suisse symbolise les valeurs de la Suisse, non seulement par les proportions des bâtiments et le choix des matériaux, mais aussi par le concept socio-économique spatial, qui offre aux ambassadeurs un nouveau cadre pour traiter avec le pays hôte, l’Ethiopie. Les compatriotes éthiopiens sont considérés comme un peuple joyeux, ouvert et cordial. Le message en tient compte et véhicule les valeurs de la Suisse en termes d’espace, telles que l’ouverture et la durabilité dans la manipulation des matériaux, l’environnement et, surtout, l’interaction humaine, qui incarnent la Suisse dans le pays hôte, l’Ethiopie et la ville cosmopolite d’Addis Abeba sans longs mots.
La nouvelle ambassade de la Suisse envoie un signal dans un monde globalisé, où la coopération et les échanges sont plus importants que jamais. Notre monde est confronté à des défis inattendus que nous ne pouvons résoudre que dans une communauté mondiale pacifique. La Suisse a le pouvoir novateur et visionnaire de créer un havre inconditionnel de rencontre, d’échange, de culture, d’écoute et de formation de l’opinion pour tous les peuples, de toutes les classes économiques, couleurs de peau, origines, cultures et religions, quel que soit leur niveau d’éducation et leur élitisme dans le pays hôte.
Cet espace doit également être perceptible sensuellement, visuellement et spatialement sans longs mots pour chaque visiteur qui entre dans la nouvelle ambassade Suisse à Addis-Abeba par hasard ou sur invitation.

Le message de la démocratie construit des ponts et non un mur entre les gens. En ce sens, nous omettons consciemment et autant que possible tous les éléments tels que les murs hauts, qui soulignent visuellement l’isolement des autres bâtiments d’ambassades.
Nous avons besoin d’un espace qui réponde aux besoins des membres de l’ambassade de Suisse, du pays hôte, l’Ethiopie et de ses habitants. Nous avons besoin d’un espace qui puisse être adapté de manière flexible pour la sécurité des habitants de l’ambassade de Suisse, mais qui soutienne inconditionnellement et ouvertement la rencontre active et cordiale de tous les peuples et le dialogue pour une paix démocratique.
La guerre de l’eau est déjà un enjeu mondial aujourd’hui. L’eau en tant que ressource est abondante en Suisse, mais nous la traitons toujours avec soin et en toute conscience. Dans notre démocratie, chacun a le droit d’accéder à cette ressource vitale. Elle devrait être le droit de naissance de tout être humain ce que nous vivons déjà en Suisse. L’eau est rare à Addis-Abeba. L’intégration de l’ambassade de Suisse dans le voisinage ne verrouille pas la Suisse. Elle s’ouvre au quartier et aux gens et offre de l’eau en son milieu au public chaque fois que c’est possible. Autour de cette source se trouve une petite installation avec des sièges sur lesquels les gens peuvent s’asseoir et les enfants peuvent jouer. Les murs peuvent devenir des ponts d’échange et ils peuvent nous servir si nous les réparons. Le bâtiment suisse d’Addis-Abeba doit devenir plus qu’une simple maison proportionnellement belle et fonctionnelle avec quelques fenêtres.

Situation
L’Ambassade de Suisse est située au sud-ouest d’Addis-Abeba, entre l’autoroute à 6 voies et l’ancien aéroport non utilisé et le nouveau terrain de golf. Le terrain descend légèrement depuis le terrain de golf. Le nouveau bâtiment de l’Ambassade de Suisse s’intègre dans ce gradient naturel et accueille les visiteurs au rez-de-chaussée avec une place ombragée accessible au public dans la mesure du possible. L’endroit est ouvert et protégé du soleil et de la pluie. Le deuxième niveau inférieur du terrain est un jardin privé, qui reflète la beauté naturelle du pays hôte. Voici les salles de réception et de fête, à l’abri des regards, face au jardin. Le bâtiment principal abrite la fonction de l’ambassade avec des salles de travail et de représentation ainsi que les appartements privés. Un patio de jardin privé crée une oasis naturelle sûre pour la relaxation et l’intimité. Le bâtiment principal est organisé de manière efficace et compacte. Le raccordement aux chambres de représentation et au parking souterrain est facile avec l’ascenseur et l’accès par l’escalier.

Fonction
Les murs massifs en béton battu, qui sont construits comme un bar à l’est, protègent la nouvelle ambassade suisse et la propriété avec ses diverses fonctions de la voie rapide très fréquentée. Le message se tient du côté Est de la propriété, parallèle à l’autoroute. Cette implantation de la structure permet une ouverture parfaite vers le côté jardin plus calme. L”ambassade est organisée de manière compacte et efficace avec les différents programmes. L’étage d’entrée est le centre de la résidence. Les visiteurs de l’ambassade, les employés, les représentants de la Suisse et la population locale s’y retrouvent dans une atmosphère détendue et libre. Ce “distributeur” sert à une orientation facile et efficace ainsi qu’à un lieu de rencontre socio-économique. Le 1er étage a été conçu comme un Piano Nobile et abrite le but réel du message pour l’accomplissement de sa mission avec les salles de travail. Les deux autres étages supérieurs sont les salles de représentation et les logements privés, qui sont organisées de manière transparente autour d’un patio ouvert. Le plan simple et ouvert permet une organisation flexible de la résidence. L’escalier avec ascenseur relie la succursale de plain-pied côté jardin au bâtiment principal de la nouvelle ambassade. Elle s’ouvre sur la partie basse de la propriété, protégée et séparée de l’étage d’entrée de la nouvelle ambassade. L’accès à cette annexe se fait par le bâtiment principal et le parking souterrain. Cela permet une utilisation indépendante de la succursale pour diverses festivités ou réceptions sociales.

Deux zones indépendantes pour les différentes fonctions

Ouvertures sur le jardin
Matérialisation
Le choix des matériaux pour la nouvelle ambassade suisse tient compte des conditions locales et des matières premières. Les murs épais en béton battu / terre battue servent de stockage de masse et de régulation naturelle de l’humidité, ce qui est idéal pour le climat tropical de haute altitude d’Addis-Abeba. Le bruit de la route principale est également absorbé par les murs massifs en béton percés. La façade en verre filigrane face au jardin représente la transparence et l’ouverture par sa légèreté et ses couleurs changeantes. La façade vitrée et ouverte du jardin protège du soleil et de la chaleur grâce à des lames verticales. Les lamelles peuvent être réglées individuellement. C’est un principe simple du “brise-soleil” que nous utilisons comme outil de design. Les LED multicolores permettent d’adapter les couleurs de l’événement souhaité et de créer une atmosphère unique. Le bâtiment principal de la nouvelle ambassade de Suisse est basé sur les proportions du drapeau suisse, dont les pieds de la croix sont 1/6 plus longs que larges. L’intérieur peut également être décoré avec des matériaux locaux, par exemple du bois d’eucalyptus dans la région d’Addis-Abeba dans le style et la qualité de l’artisanat suisse. Le béton battu durablement pourrait être produit avec du gravier local.


La façade du jardin peut être adaptée selon le besoins et les événements par le changement de la couleur et de l’apparence des brises-soleil.
The new Swiss Embassy symbolizes Switzerland’s values not only in the proportions of the buildings and choice of materials as usual, but also in the spatial socio-economic concept, which offers the ambassadors a new framework for dealing with the host country Ethiopia. The Ethiopian compatriots are regarded as cheerful, open and cordial people. The Embassy takes this into account and also conveys Switzerland’s values in spatial terms, such as openness and sustainability in the handling of materials, the environment and, above all, human interaction, thus embodying Switzerland in the host country of Ethiopia and the cosmopolitan city of Addis Ababa without long words.
Switzerland’s new embassy sets an example in a globalised world in which cooperation and exchange must be the order of the day. Our world is facing unexpected challenges that we can only solve in a peaceful global community. Switzerland has the innovative and visionary power to create an unconditional haven of encounter, exchange, the culture of listening and opinion forming for all people, from all economic classes, skin colours, descent, cultures and religions, regardless of the degree of education and elitism in the host country Ethiopia.
This space must also be sensually, visually and spatially perceptible without long words to every visitor who enters the new Swiss Embassy in Addis Ababa by chance or by invitation.
The message of democracy builds bridges and does not build a wall between people. In this sense, we deliberately and as far as possible leave out all elements such as high walls, which visually underline the seclusion of other embassy buildings.
We need space that serves the needs of the members of the Swiss Embassy as well as the host country Ethiopia and the people there. We need space that can be flexibly adapted for the security of the inhabitants of the Swiss Embassy, but which nevertheless unconditionally and openly supports the active and cordial encounter of all people and the dialogue of democratic peace.
The war over water is already a global issue today. Water as a resource is abundantly available in Switzerland, but we still handle it carefully and very consciously. In our democracy, everyone has the right to access this vital resource. It should be the birthright of every human being what we already live in Switzerland. Water is scarce in Addis Ababa. The integration of the Swiss Embassy into the neighbourhood does not seal Switzerland off. It opens itself up to the neighbourhood and the people there and offers water in its midst to the public whenever possible. Around this spring there is a small facility with seats on which people can sit and children can play. Walls can become bridges of exchange and they can serve us if we design them correctly. Switzerland’s building in Addis Ababa must become more than just a proportionally beautiful functional house with a few windows.
Situation
The Swiss Embassy is located in the southwest of Addis Ababa, between the 6-lane expressway and the old unused airport and new golf course. The terrain slopes slightly away from the golf course. The new building of the Swiss Embassy is integrated into this natural gradient and welcomes visitors on the ground floor level with a shady course that is accessible to the public as far as possible. The square is open and protects from sunlight and rain. The second lower level in the grounds is a private garden, which reflects the natural beauty of the host country. Here are the reception and festival rooms, protected from views, facing the garden. The main building houses the function of the embassy with work and representation rooms as well as the private living rooms of the ambassador family. A private garden patio creates a safe natural oasis for relaxation and privacy. The main building is efficiently and compactly organised. The connection to the representative rooms and underground car park is easy with a lift and staircase access.
Function
The massive rammed concrete walls, which are built as a bar to the east, protect the new Swiss embassy and the property with its diverse functions from the heavily trafficked expressway. The embassy stands on its feet
on the eastern side of the property, parallel to the expressway. This implementation of the structure allows a perfect opening to the quieter garden side. The organization of the embassy is organized compactly and efficiently with the various programs. The entrance floor is the hub of the residence. Visitors to the embassy, employees, representatives of Switzerland and locals meet here in a relaxed and free atmosphere. This “distributor” serves for easy and efficient orientation as well as a socio-economic meeting place. The first floor was designed as a Piano Nobile and houses the actual purpose of the Embassy for the fulfilment of its mission with the respective work and representation rooms. The other two upper floors are the representative rooms and the private rooms of the ambassadorial family. These are transparently organized around an open garden patio. The simple and open floor plan allows a flexible organisation of the residence. The staircase with elevator connects the single-storey branch on the garden side with the main building of the new embassy. It opens onto the lower part of the property, protected and separated from the open entrance floor of the new embassy. The access to this annex is via the main building and the underground car park. This allows independent use of the annex for various festivities or social receptions.
Materialization
The choice of materials for the new Swiss embassy takes local conditions and raw materials into account. Thick walls of rammed concrete / loam serve as mass storage and natural moisture regulation which is ideal for the tropical climate in the high altitude Addis Ababa. The noise of the main road is also absorbed by the massive rammed concrete walls. The filigree glass façade facing the garden represents transparency and openness with its lightness and changing colours. The glazed and open garden façade protects against the sun and heat by means of vertical slats. The slats can be individually adjusted. It is a simple principle of the “bris-soleil” which we use as a design element. By means of multicoloured LED’s the colourfulness of the desired occasion can be adapted and a unique atmosphere can be created. The main building of the new Swiss Embassy is based on the proportions of the Swiss flag, in which the respective legs of the cross are 1/6 longer than wide. The interior can also be decorated with locally available materials, e.g. wood from the eucalyptus trees around Addis Ababa in the quality and style of Swiss craftsmanship. The sustainable rammed concrete could be made with local gravel.
Die neue Schweizer Botschaft versinnbildlicht die Werte der Schweiz nicht nur wie üblich in den Proportionen der Baukörpern und Wahl der Materialien sondern auch im räumlichen sozioökonomischen Konzept, welches dem Umgang mit dem Gastland Äthiopien den Botschaftern einen neuen Rahmen bietet. Die äthiopischen Landsleute gelten als fröhliche, offene und herzliche Menschen. Die Botschaft trägt dem Rechnung und vermittelt auch räumlich die Werte der Schweiz wie Offenheit und Nachhaltigkeit im Umgang mit Material, Umwelt und vor allem auch dem menschlichen Umgang und verkörpert so die Schweiz im Gastland Äthiopien und der Weltstadt Addis Abeba ohne lange Worte.
Die neue Botschaft der Schweiz setzt ein Zeichen in einer globalisierten Welt, in der es um Zusammenarbeit und Austausch gehen muss, wie noch nie zuvor. Unsere Welt steht vor ungeahnten Herausforderungen, die wir nur in einer friedlichen Weltgemeinschaft lösen können. Die Schweiz hat die Innovations- und Visionskraft einen bedingungslosen Hafen der Begegnung, des Austausches, der Kultur des Zuhörens und Meinung Bildens für alle Menschen, aus allen ökonomischen Schichten, Hautfarben, Abstammungen, Kulturen und Religionen unabhängig von Erziehungsgrad und Elitedenken im Gastland Äthiopien zu schaffen.
Dieser Raum muss auch sinnlich visuell und räumlich ohne lange Worte jedem Besucher erfahrbar sein, der die neue Schweizer Botschaft in Addis Abeba zufällig oder auf Einladung betritt.
Die Botschaft der Demokratie schlägt Brücken und baut keine Mauer zwischen Menschen. In diesem Sinne lassen wir ganz bewusst und soweit wie möglich all Elemente wie hohe Mauern weg, welche die Zurückgezogenheit anderer Botschaftsgebäude bildlich unterstreichen.
Wir brauchen Raum, der den Bedürfnissen der Angehörigen der Schweizer Botschaft sowie dem Gastland Äthiopien und den Menschen dort dient. Wir brauchen Raum, der flexible für die Sicherheit der Bewohner der Schweizer Botschaft angepasst werden kann, dennoch die aktive herzliche Begegnung aller Menschen und den Dialog des demokratischen Friedens bedingungslos und offen unterstützt.
Der Krieg um Wasser ist heute schon Weltthema. Die Ressource Wasser ist in der Schweiz im Überfluss vorhanden, dennoch gehen wir damit sorgsam und sehr bewusst um. In unsere Demokratie hat jeder ein Recht auf Zugang zu der lebensnotwendigen Ressource. Es sollte das Geburtsrecht eines jeden Menschen sein, was wir in der Schweiz bereits leben. In Addis Abeba ist Wasser rar. Die Eingliederung der Schweizer Botschaft in das Quartier, schottet die Schweiz nicht ab. Sie öffnet sich dem Quartier und den Menschen dort und bietet Wasser in Ihrer Mitte öffentlich zugänglich, wann immer möglich, an. Um diese Quelle ist eine kleine Anlage mit Sitzgelegenheiten, auf den Menschen sitzen und Kinder spielen können. Mauern können Brücken des Austausches werden und sie können uns dienen, wenn wir sie richtig gestalten. Das Gebäude der Schweiz in Addis Abeba muss mehr werden als nur ein proportionsschönes funktionelles Haus mit ein paar Fenstern.
Situation
Die Lage der Schweizer Botschaft ist im Südwesten von Addis Abeba, zwischen der 6-spurigen Schnellstrasse und dem alten ungenützten Flughafen und neuem Golfplatz. Das Gelände fällt leicht vom Golfplatz hin ab. Das neue Gebäude der Schweizer Botschaft integriert sich in dieses natürliche Gefälle und empfängt Besucher auf der Erdgeschossebene mit einem schattenspendenden Platz, der so weit wie möglich auch öffentlich zugänglich ist. Der Platz ist offen und schützt vor Sonneneinstrahlung und Regen. Die zweite tiefere Ebene im Gelände, ist eine private Gartenanlage, welche die Naturschönheiten des Gastlandes wiederspiegelt. Hier liegen die Empfangs- und Festräume, geschützt vor Einblicken, dem Garten zugewandt. Das Hauptgebäude beherbergt die Funktion der Botschaft mit Arbeits- und Repräsentationsräumen sowie den privaten Wohnräumen der Botschafterfamilie. Mit einem privaten Gartenpatio wird eine sichere natürliche Oase zum Erholen und Gewährung der Privatsphäre geschaffen. Das Hauptgebäude ist effizient und kompakt organisiert. Die Verbindung zu den repräsentativen Räumen und Tiefgarage ist durch einen Lift und Treppenzugang leicht.
Funktion
Die massiven Stampf-Betonmauern welche als Riegel nach Osten gebaut ist, schützt die neue Schweizer Botschaft und das Grundstück mit Ihren vielfältigen Funktionen gegenüber der stark befahrenen Schnellstrasse. Die Botschaft steht auf
der östlichen Seite des Grundstückes, parallel zur Schnellstrasse. Diese Implementierung des Baukörpers ermöglicht eine vollkommene Öffnung zur ruhigeren Gartenseite hin. Die Organisation der Botschaft ist mit den verschiedenen Programmen kompakt und effizient organisiert. Das Eingangsgeschoss ist der Drehscheibe der Residenz. Hier treffen sich Besucher der Botschaft, Mitarbeiter,Repräsentanten der Schweiz aber auch Einheimische ungezwungen und frei. Dieser „Verteiler“ dient der leichten und effizienten Orientierung wie aber auch als sozioökonomischer Begegnungsraum. Das 1. Stockwerk wurde als Piano Nobile ausgebildet und beheimatet den eigentlichen Zweck der Botschaft für die Erfüllung ihrer Mission mit den jeweiligen Arbeits- und Repräsentationsräumen. Die weiteren zwei Obergeschosse sind die Repräsentativen Räumlichkeiten und die Privaträume der Botschafterfamilie. Diese sind transparent um einen offenen Gartenpatio organisiert. Der einfache und offene Grundriss ermöglicht eine flexible Organisation der Residenz. Durch das Treppenhaus mit Lift ist die gartenseitige eingeschossige Dependance mit dem Hauptgebäude der neuen Botschaft verbunden. Sie öffnet sich auf den unteren Teil des Grundstückes, geschützt und abgetrennt von dem offenen Eingangsgeschoss der neuen Botschaft. Die Erschliessung dieser Dependance geht über das Hauptgebäude und die Tiefgarage. Dies ermöglicht eine unabhängige Nutzung der Dependance für verschiedentliche Festivitäten oder gesellschaftliche Empfänge.
Materialisierung
Die Materialwahl der neuen Schweizer Botschaft berücksichtigt die lokalen Begebenheiten und Rohstoffe. Dicke Mauern aus Stampfbeton /-lehm dienen als Massenspeicher und natürliche Feuchtigkeitsregulation welches ideal ist für das tropische Klima im hochgelegenen Addis Abebas. Der Lärm der Hauptverkehrsstrasse wird ebenso durch die massiven Stampfbetonwände absorbiert. Die filigrane Glasfassade zum Garten hin, repräsentiert mit Ihrer Leichtigkeit und wechselnden Farbigkeit, Transparenz und Offenheit. Die verglaste und offene Gartenfassade schützt mittels vertikalen Lamellen vor der Sonne und Hitze. Die Lamellen können individuell eingestellt werden. Es ist einfaches Prinzip des „bris-soleil“ welches wir als Gestaltungsmittel nützen. Mittels mehrfarbigen LED’s kann die Farbigkeit des gewünschten Anlasses angepasst werden und eine einzigartige Stimmung entstehen lassen. Das Hauptgebäude der neuen Schweizer Botschaft lehnen sich an die Proportionen der Schweizerflagge, in dem die jeweiligen Schenkel des Kreuzes um je 1/6 länger sind als breit, an. Der Innenausbau kann ebenfalls mit lokal vorhandenen Materialien ausstaffiert werden, z.B. Holz der Eukalyptusbäume in der Umgebung von Addis Abeba in der Qualität und Stil schweizerischen Handwerks. Der nachhaltige Stampfbeton könnte mit lokalem Kies erstellt werden.
