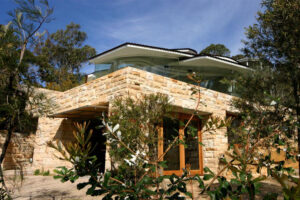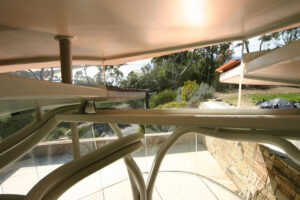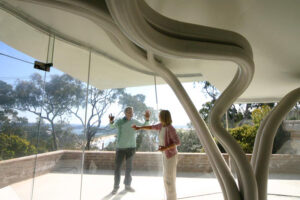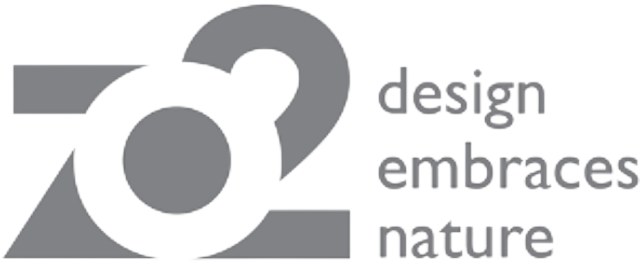zo2’s international partner ‘undercurrent architects’ completed this project on Sydney’s northern beaches. The futuristic looking design employed digital modelling and file-to-factory techniques to create a unique, multi-function space that complements its natural bush setting.

The client had a requirement for a multi-purpose space that would complement his existing family home and make the most of the stunning natural environment.

Undercurrent designed the layout of the studio to maximise sunlight and the views from its location on a hill facing the ocean. The open-plan design perfectly complements the natural beauty of the rugged surroundings through the use of low-key luxe materials like xx and yy.
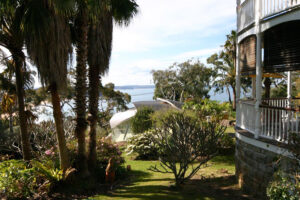
The typology is a combination of the traditional garden pavilion with the functionality and laid back lines of the garden studio all enclosed in a futuristic looking shell that sits comfortably in its coastal bush setting.
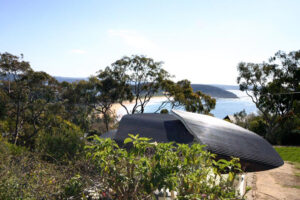
The client is delighted and uses the space as a home office, art studio, meditation space, yoga room and guest area.
